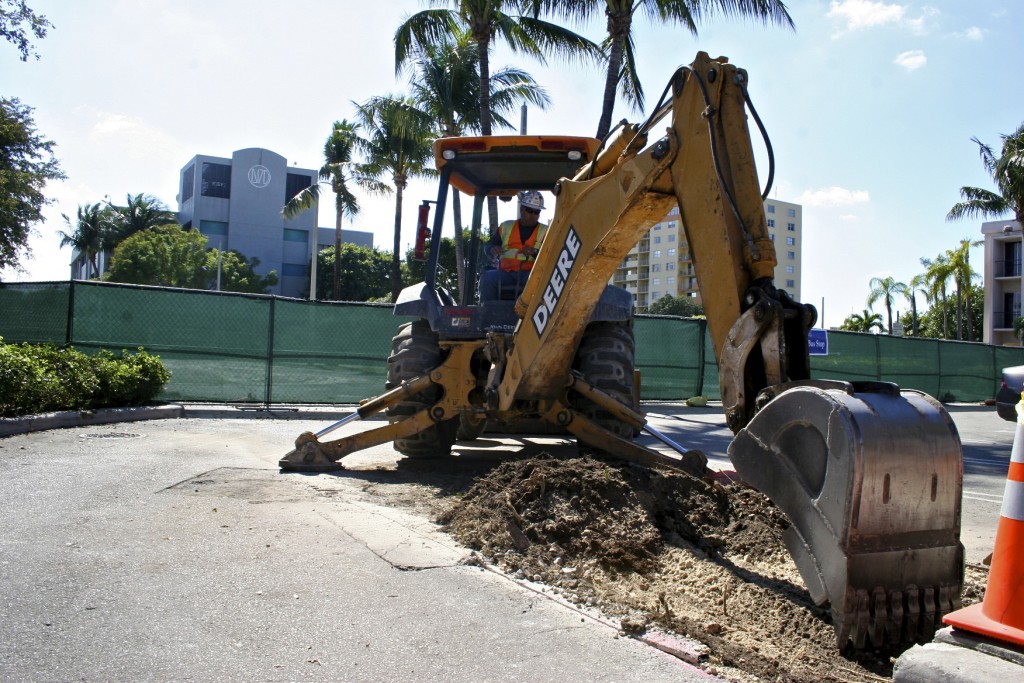Hialeah Campus Set To Expand
The Hialeah Campus is adding a new four-floor building and a five-story parking garage, according to Ana María Bradley-Hess, Dean of Academic and Student Affairs at the campus.
The construction is slated to be completed by spring of 2014.
“We’re not only talking about creating a new building and a new parking garage but transforming the campus and the community,” Bradley-Hess said.
The four-floor building, which will be located west of the main building, will have additional classroom space, including the campuses first-ever Biology and Chemistry labs.
The new parking garage will house a community meeting room and art gallery on the first floor and add more than 1,000 parking spaces to the campus.
Bradley-Hess said the remodeling will open up the campus providing more green space for the campuses 17,000 students.
A feature of the new remodeling will be a new staircase that will sit between the main building and new building leading up toward a center area that will be known as the Student Commons.
Transformations like this don’t come without setbacks. Since the start of the spring semester, students, faculty and staff have not been allowed to park on campus because of the ongoing construction. Parking is provided at the Westland Mall and at El Dorado furniture store.
The College provides a shuttle that transports students, staff and faculty to the parking. The shuttles run in 10-to-15 minute intervals.
“At the moment it’s a big inconvenience,” said Nicolas Brea a computer information’s system major. “We have to cross a huge intersection and the buses they have take too long. It’s a pretty big inconvenience but I’m glad we’ll have plenty of parking spaces when it’s completed.”

